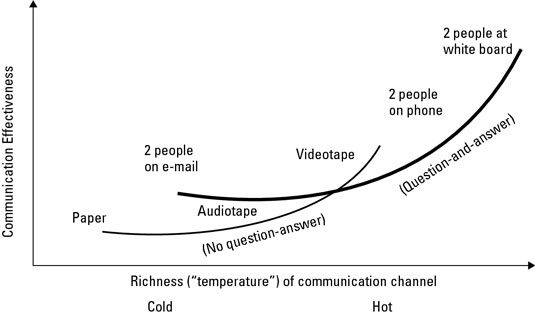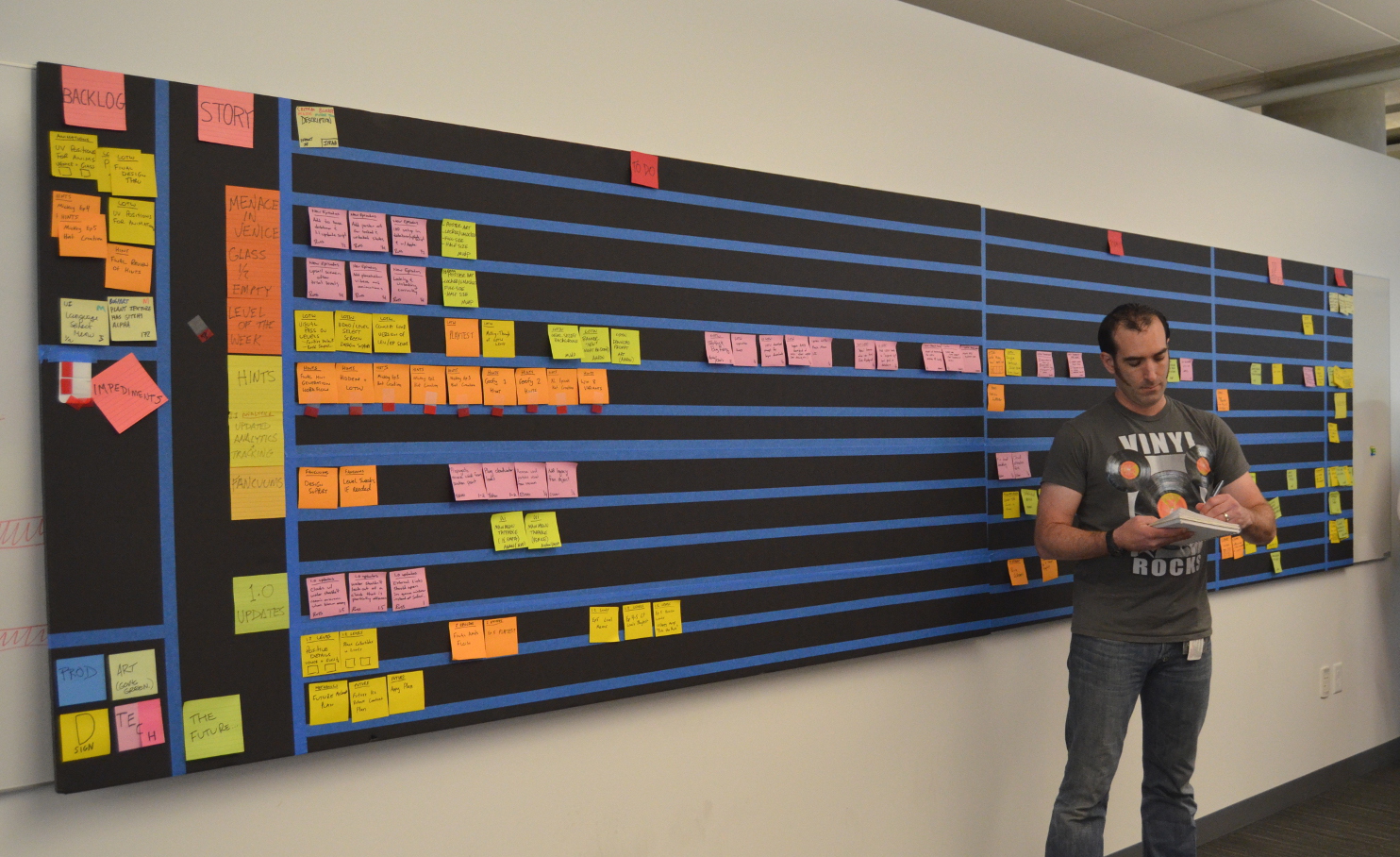Physical Aspects of Agile/Scrum
Physical Environment Concepts
An organization’s most valuable asset is its people. Create an environment that will attract the live hearts and the live minds. Agile methodologies flourish when scrum team members, who are central to the success of the agile project, work closely together in an environment that supports the process. Creating the right environment for the scrum team to operate in goes a long way toward supporting the project’s success. You can even hire people who specialize in designing optimal work environments for agile.
Locating the agile scrum team together for optimum communication
If at all possible, the scrum team needs to be collocated — that is, physically located together. When a scrum team is collocated, members benefit by the opportunity to
- Communicate face to face
- Physically stand up — rather than sit — as a group for the daily scrum meeting
- Use simple, low-tech tools for communication
- Get clarifications from scrum team members
- Be aware of what others are working on
- Ask for help with a task
- Support others with their tasks
All these practices uphold agile processes. When everyone works in the same area, it’s much easier for one person to lean over, ask a question, and get an immediate answer. If the question is complex, a face-to-face conversation, with all the synergy it creates, is much more productive than an e-mail exchange. The graph created by Alistair Cockburn, one of the Agile Manifesto signatories, shows the effectiveness of different forms of communication. Notice the difference in effectiveness between paper communication and two people at a white board — with collocation, you get the benefit of better communication.

Patterns
Setting up a dedicated area for your agile scrum team
If the scrum team members are in the same physical place, you can create an ideal working environment. If possible, the scrum team should have its own room, sometimes called a project room or scrum room. The scrum team members create the setup they need in this project room, putting whiteboards and bulletin boards on the walls and moving the furniture. By arranging the space for productivity, it becomes part of how they work. If a separate room isn’t possible, a pod — with workspaces around the edges and a table or collaboration center in the middle — works well.
If you’re stuck in cube city and can’t tear down walls, ask for some empty cubes in a group and remove the dividing panels. Create a space that you can treat as your project room.
The resources you need in the space will vary from project to project, but at a minimum, they can include white boards, bulletin boards, markers, pushpins, and sticky notes.
Removing distractions for your agile scrum team
The agile methodologies are designed to create structure for highly productive work carried out in a specific way. The biggest threat to this productivity is distractions that prevent the team from focusing. One way to address this is to locate the scrum team in a separate room. Giving your agile scrum team the ability to rearrange its environment Agile is a responsive approach, and scrum team members require an environment that helps them respond to the project needs of the day. An agile team environment should be mobile:
- Use moveable desks and chairs so that people can move about and reconfigure the space.
- Get wirelessly connected laptops so that scrum team members can pick them up and move them about easily.
- Have a large mobile white board. With this movable environment, scrum team members can configure and reconfigure their arrangement as needed. Given that scrum team members will be working with different members from day to day, mobility is important. Fixed furniture tends to dictate the communications that take place. Being mobile allows for freer collaboration and more freedom overall.
See more at http://www.dummies.com/how-to/content/how-to-create-a-physical-environment-to-maximize-a.html
Open Space Design
Open space design can increase team member productivity, so long as work the team is focused on requires a high level of collaboration. If not, then the environment can be counterproductive, due to the increased level of distraction resulting from interruptions and background noise. It is prohibitive to have teams co-located together, if the work they’re doing is disparate. Instead, team members should be co-located with members of their own team, but separated from other teams, to ensure the osmotic communications they are exposed to are relevant to the project at hand. There are a few key concepts and considerations to keep in mind when moving to an open space design. The first concept we will look at is team size.
Communication channels
Ideal team size for open space, collaborative environments is often denoted as 7 plus or minus 2 (i.e., 5 to 9 people per team). This recommendation has to do with the exponential increase in the number of communication channels for each additional team member. Understanding the impact of this is essential.
Six people produce 15 communication channels, as is confirmed by this formula: 6 x (6-1) ÷ 2 = 15. If there were 17 people, the formula would be applied as: 17 x (17-1) ÷ 2 = 136. The communication web grows exponentially, and becomes more entangled, as additional team members are added.
Open, collaborative space design
An adaptable business model requires an adaptable space. Open space design offers increased flexibility (i.e., adaptability) and an effective strategy for implementing organizational change. However, it generally results in a decrease in employee morale, and productivity, and that decrease is sustained over time. There are some important factors to consider if efficiency is a key driver. While open space designs generally drive some positive behaviors, such as transparency, collaboration, responsiveness, adaptability, and collective ownership, they also introduce a myriad of distractions.
A prominent feature of co-located spaces is the concept of osmotic communication. This is defined as “Communication which occurs as a result of people sitting in the environment. One team member overhearing two other team members conversing in the war room and thus becoming informed would be an example of osmotic communication.” (Andy Crowe, PMI-ACP Exam, 2012)
Osmotic communication can be extremely beneficial, allowing a team member to join in the discussion when it relates to one of his or her knowledge areas or project interests. However, osmotic communication can also result in detrimental noise when it does not have any relevance to the team member. For this reason, many modern open-space advocates recommend co-locating the team, while simultaneously keeping them separate from other teams. Thus, you want team members that work closely together to be near one another, but you want separation from other teams and from other team members whose work does not closely align with their own.
The research article “Stress and Open-Office Noise” (Evans and Johnson, 2000) draws the conclusion that “open-office noise elevated workers’ urinary epinephrine levels, but not their norepinephrine or cortisol levels, and it produced behavioral aftereffects (fewer attempts at unsolvable puzzles) indicative of motivational deficits. Participants were also less likely to make ergonomic, postural adjustments in their computer work station while working under noisy, relative to quiet, conditions. Postural invariance is a risk factor for musculoskeletal disorder.” In the results section of the article, it is noted that workers in both the control group (traditional office space design) and experiment group (open office space design) reported feeling similar levels of stress at the end of a three-hour period, but those in the open office space had additional physiological signs that indicated elevated stress levels above that of their counterparts in the control group. The stress of the environment had a direct, measurable impact on them physically.
Context switching
The optimal number of tasks for each team member is no more than two in progress at a time (Clark and Wheelwright, 1993), which allows someone to switch over to another task if the first one should become blocked. As the number of tasks increases beyond two, the amount of time it takes to context switch is inversely proportionate to their level of productivity. Thus, in an open space design, particularly with large team sizes, the amount of context switching that takes place due to interruptions (either from members of their own team or from other teams) results in a significant decrease in productivity. If the intent is to increase efficiency, then it will be necessary to limit these context switching disruptions, and thereby limit the number of concurrently assigned tasks each team member has. After all, the more tasks a team member has, and the more projects they’re involved in, the higher the rate of disruption (since more people will require their expertise). Large teams mean more disruptions (after all, you’ve got more communication channels to maintain!)
Self-organizing behavior, distributed processing, and emergent design Space design should grow organically. For a flexible, adaptive space that also promotes a shift in culture (i.e., induces changes in behavior), the focus should be on team-specific needs. The team should be the primary concern: who they interact with, how they work together, and in what capacity. The goal is to promote self-organizing behavior, to let the teams reorganize to build in their own efficient work flows. This promotes collective ownership. It also contributes to producing a “culture of innovation.”
Therefore, space design isn’t just about making people more efficient; it’s also about attracting and retaining high-quality talent, by creating an environment conducive to the way they want to work. The environment should be collaborative, with autonomy and accountability, in equal measure.
There needs to be an initial design that will promote adoption (i.e., team members to buy-in to the open design concept) so that collective ownership becomes an ingrained principle, and people begin to self-organize and adapt to their surroundings rather than protest them. This is what will drive efficiency in a sustainable, innovative way.
Example Room

Source: www.velocitycounts.com
- Team members can work at desks and swivel their chairs to have a conversion or quick question.
- Standing desks allow people to stretch their legs and continue to work.
- Whiteboard – always a must, and multiple whiteboards may be preferable. May be separate from board used for Scrum board.
- Conference table – may also have separate conference room that is shared between multiple teams.
Remote Team Members
- It may be necessary to support remote team members
- Consider remote video feed See more at http://www.velocitycounts.com/2014/01/building-best-agile-team-workspace/
Scrum Boards
Physical Scrum Boards


Source: www.theaveragegamer.com
A fundamental aspect to Scrum is the user of a Scrum board. Most proponents of Scrum highly recommend physical Scrum boards. To support this, the physical environments needs:
- Adequately-size board
- May be in room
- May be in hallway
A physical board supports multiple purposes: 1. Facilitate Scrum practices and processes 2. Increase conversation among team members 3. Provide visibility into project and progress without using computers
Electronic Scrum Boards

Trello

iceScrum open source set of tools
Electronic Scrum board may also be used. This approach is particularly useful for team-members who are not co-located. An electronic Scrub board may also be displayed on a very large display to serve a purpose similar to a physical board.