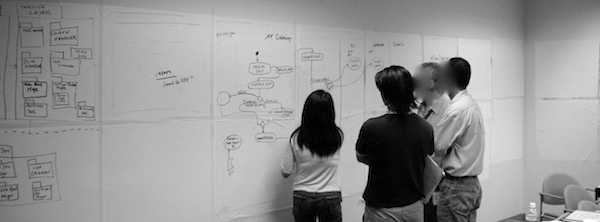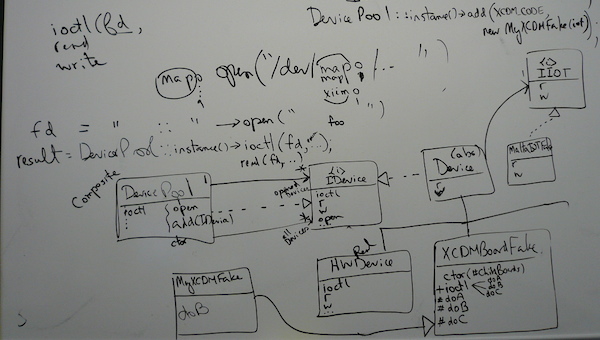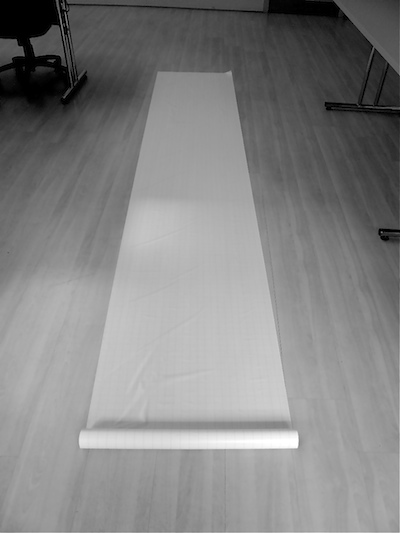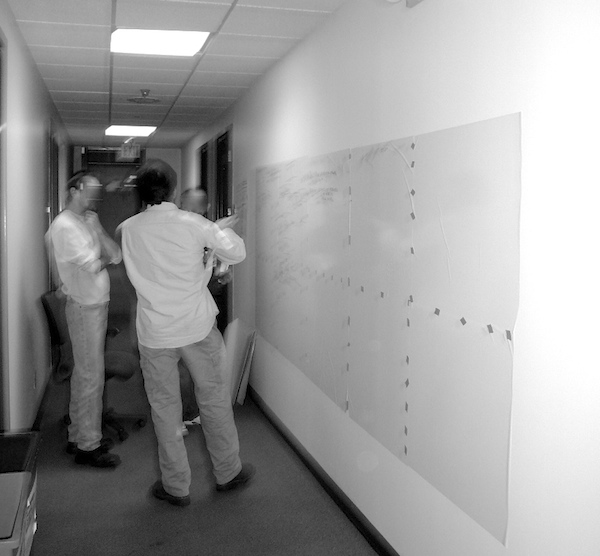Physical Aspects of LeSS
SMBOK Development Context
Content
Trends
- Tear down the walls! Not only the silo walls in waterfall, but the physical walls in workspaces. Agile is being applied to larger and larger projects, requiring a change in the physical layout of workspaces – individual offices and online team members need not apply! Collaboration needs to be in person.
- Just-in-Time (JIT) modeling on physical (not-computer) mediums (whiteboards and walls). Workspaces need to support JIT modeling.
- The more usable whitespace, the better.
- Old building spaces are being re-engineered to facilitate agile and LeSS. Examples of this I have personally observed includes office space in Pioneer square (OneHub), and shared office spaces in cities like Seattle and San Francisco (space is actually shared by multiple companies).
Concepts
Teams
- Teams are the core building block for large product development
- Teams are self-managed
- Team based organization
- Dedicated teams
- Cross-functional teams - Each team contains all functional skills needed to produce a shippable product. A “group of people with a clear purpose representing a variety of functions or disciplines in the organization whose combined efforts are necessary for achieving the team’s purpose”
- Co-located teams – each team is co-located in the same room. Co-location promotes team learning – the essence of continuous improvement.
- Long-lived teams – A team stays together ‘forever.”
- Feature Teams
- ‘Tiger’ Teams
Agile modeling – collaborative sketching, simple-tools
- Model to have a conversation – “The primary value in diagrams is in the discussion while diagraming – we model to have a conversation.” In order to facilitate good conversations, you need appropriate workspaces.
Back to top
Patterns
Design workshops with agile modeling
-
A requirements workshop brings together customers and developers in face-to-face facilitated workshops. They are tremendously helpful, not only to better learn user needs but–key point–to create a common understanding among all participants.
-
These same benefits apply to a design workshop . In contrast to a requirements workshop it does not include customers, but it does include all members of the feature team–the people with skill in programming, system engineering, architecture, testing, UI design, database design, and so forth.
-
When?– Consider holding design workshops at the start of building each new item (for example, three design workshops for each of three items in an iteration), and just-in-time whenever else the team finds agile modeling at the walls useful.
Design workshop–feature teams model in large ‘whiteboard’ spaces.
Source: Technical-excellence/architecture
Requirements workshops – brings together customers and developers in face-to-face facilitated workshops
Design workshops – All members of a feature team – people with skill in programming, system engineering, architecture, testing, UI design, database design, and so forth. Need physical facilities to facilitate design works
Obeya: Dedicated Room with Visual Management
- Lean product development encourages a team room (or “big room”—big enough for a team) without internal partitions or walls, where a cross-functional team works and meets, and the entrepreneurial chief engineer sits. Walls are covered with large physical displays of project and engineering information, to support visual management. The team room is in contrast to people working in separate offices or cubicles with communication barriers such as partitions between the team members. Obeya is not the same as a large open-space configuration. It implies there is a dedicated room for a cross-functional team, whose walls are used for visual management.
A variation to traditional fixed walls is rolling whiteboards, as in this photo…

Dedicated room with rolling whiteboards for walls to support visual management.
Source: LeSS principles/lean-thinking
Massive ‘Whiteboard’ space
Vast ‘whiteboards’ –A design workshop requires massive ‘whiteboard’ space. Standard whiteboards are possible but not usually sufficient–and in fact are often an impediment, because modeling is best done on vast open wall spaces without borders . You will want to cover virtually all wall space with ‘whiteboard’ material, usually about two meters high. “We have noticed over the years as we facilitate agile design workshops that there is a linear correlation between their effectiveness and the amount of whiteboard space.”
useful, simple UML on an excellent UML tool–a wall
Source: Technical-excellence/architecture
Optional whiteboard materials: “cling sheet,” “sticky sheet,” “whiteboard wallpaper”
Source: Technical-excellence/architecture
Example of a vast ‘whiteboard’ in hallway
Source: Technical-excellence/architecture
It is useful if the walls of each team room are covered in vast ‘whiteboard’ material so that design workshops can be held there. When developers sit to program, they can easily look at the walls for inspiration, or get up for quick modeling conversations, and easily do JIT modeling.
Multi-team design workshops
- People from different teams at the walls sketching together – agile modeling.
- Multi-team design workshops for broader design issues
- How to work on cross-team system-level design and architecture issues? How to work on cross-system “product line” design issues?
Example of Physical workspace required to facilitate multi-team design workshops
Source: Technical-excellence/architecture
Back to top
LeSS includes a Continuous Integration (CI) system
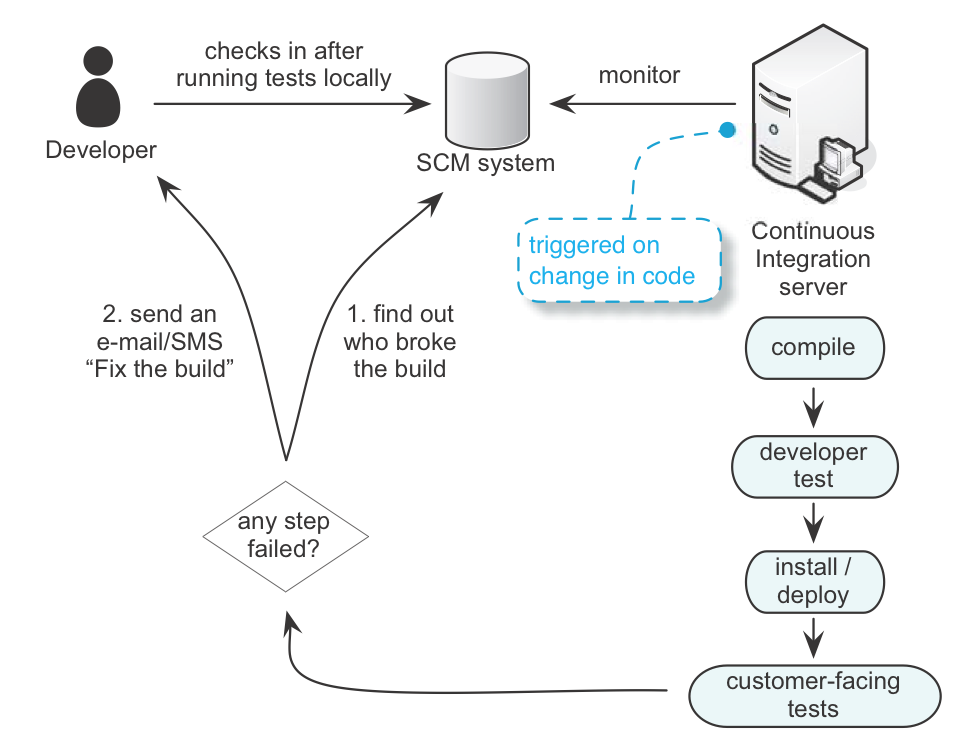
Continuous Integration (CI) System (includes Physical aspects)
Source: Technical-excellence/continuous-integration
Scaling a CI System
- Add hardware – extra computers, extra memory, faster network connections
- Parallelize and distribute build
- Employ a staged-CI system as shown below
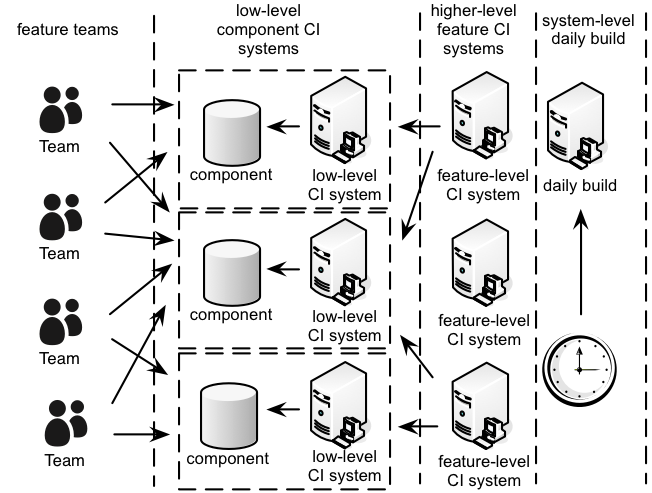
CI Example
Source: Technical-excellence/continuous-integration
Pattern for starting new product:
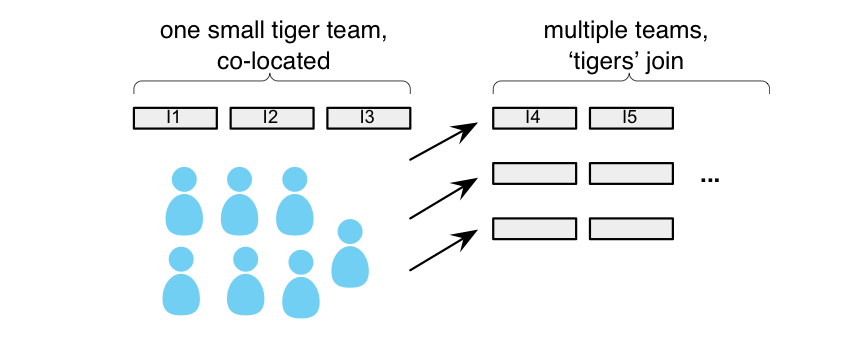
Requires physical spaces for co-located teams
Source: Technical-excellence/architecture
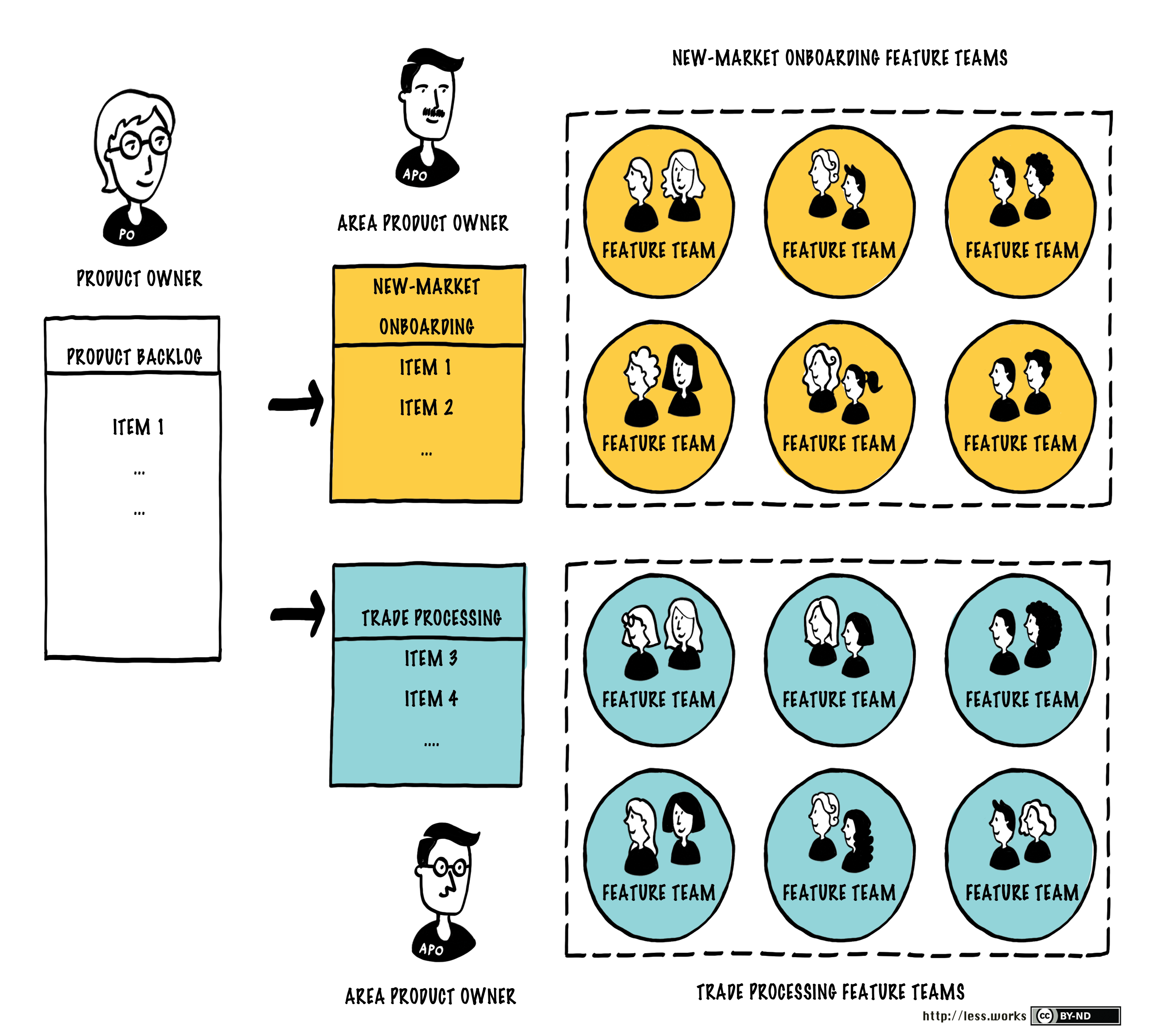
Additional spaces are needed for large projects (more than 8 teams)
Source: LeSS Huge Requirement Areas
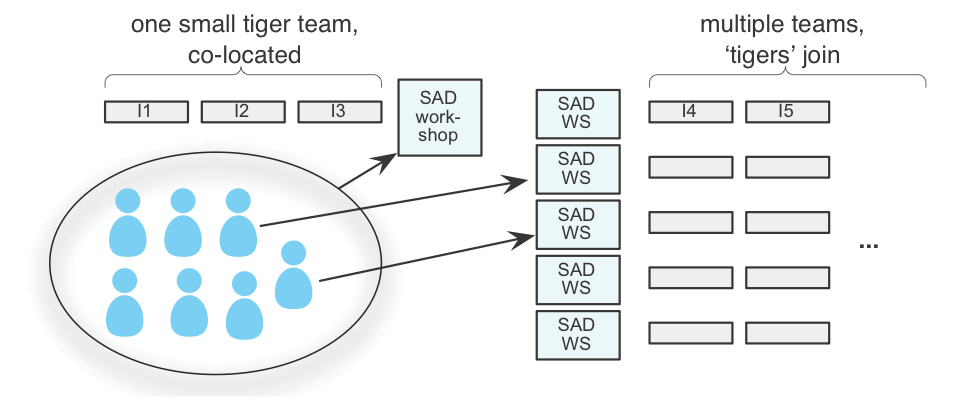
System architecture documentation (SAD) workshops at the end of “tiger phase”
Source: Technical-excellence/architecture

Multi-team design workshop
Source: Technical-excellence/architecture
Back to top
Issues
-
Adequate physical space(s) may not exist. Some tenants are permitted to tear down walls, while others are not (particularly if walls are structural!) Moving to a new facility is expensive and disruptive.
-
Not having personal physical workspaces can be problematic, particular for managers (such as if they need privacy relating to human resources issues).
-
Architecture/Design is not adequately captured in a maintainable tool or set of tools
References
[1] https://less.works
Back to top
